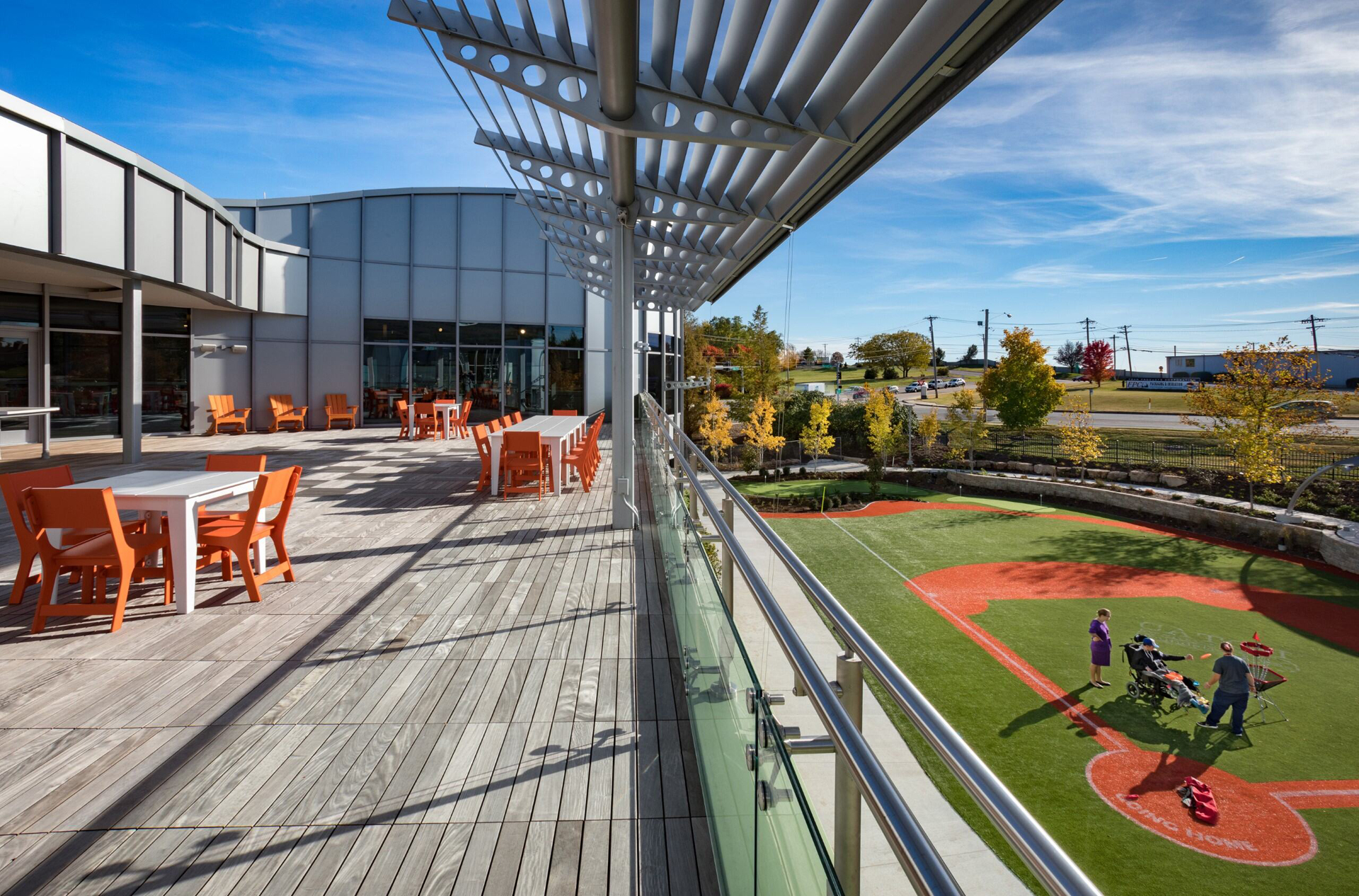This December marks two decades in our colorful, hope-inspiring building in Maryland Heights, Missouri.
During the design process , Ranken Jordan’s leadership team, staff members, patients and families met with architect Steve Hunsicker and his team to compile our ideas of what Ranken Jordan Pediatric Bridge Hospital should and could look like. We envisioned a functional, interactive village-like setting, in which every inch of the building would foster inclusion and play – a crucial component of recovery.
From renderings to reality, today, when you walk into Ranken Jordan, you’re enveloped in light and warmth, and in every direction you look, you see children playing. It’s a joyful, uplifting place to be, and that is entirely by design.
As a patient or family coming from a traditional hospital setting to ours, it is transformative. No longer are children room-bound all day under fluorescent lights.
Rather, they’re surrounded by natural elements, playscapes and team members that encourage safe play. And as a result, kids shed their “sick person” identities and life begins to feel more normal once again, accelerating the recovery process.
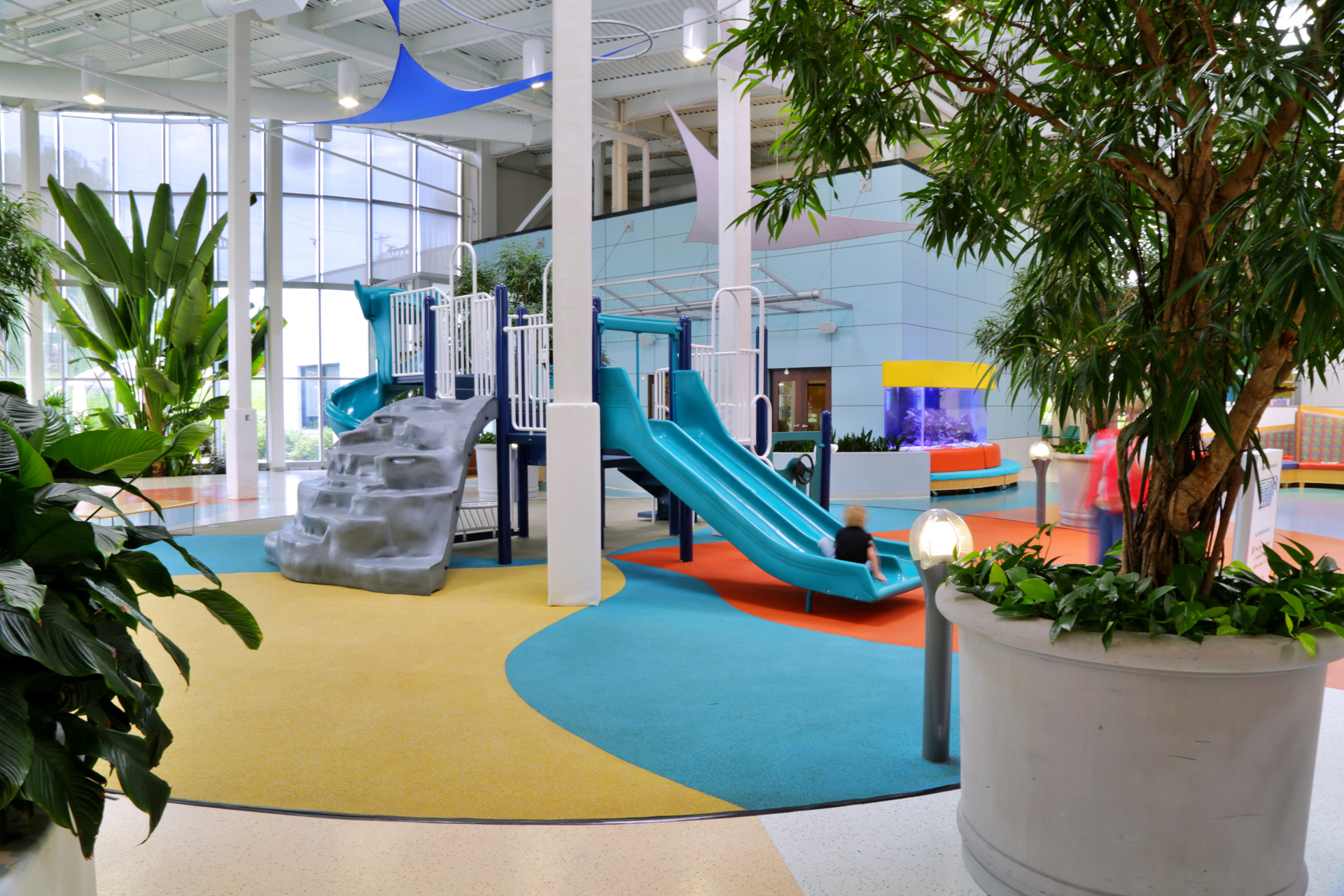
To mark this 20-year milestone, we are unveiling significant renovations – expected to be completed in January 2025 – designed to further our play-centric mission, and helping kids recover, thrive, and live their best lives.
This vision has been supported by our generous donors who understand the transformative power of play in healing.
Enhancing Healing with the Optimization Zone (OZ)
One of the focal points of the renovation is the creation of a permanent space for the Optimization Zone (OZ), our preschool program designed to help children in their neurodevelopment and socialization.
Previously housed in a temporary area with partitions as walls, the new OZ space will feature two classrooms designed to foster structured social play and developmental stimulation—two essential components in minimizing the developmental challenges often associated with long-term hospitalization.
The new classrooms will provide an optimal environment for young patients to engage in therapeutic play, promoting social interaction and cognitive development. This dedicated space will allow for a more personalized approach to the children’s care and development.
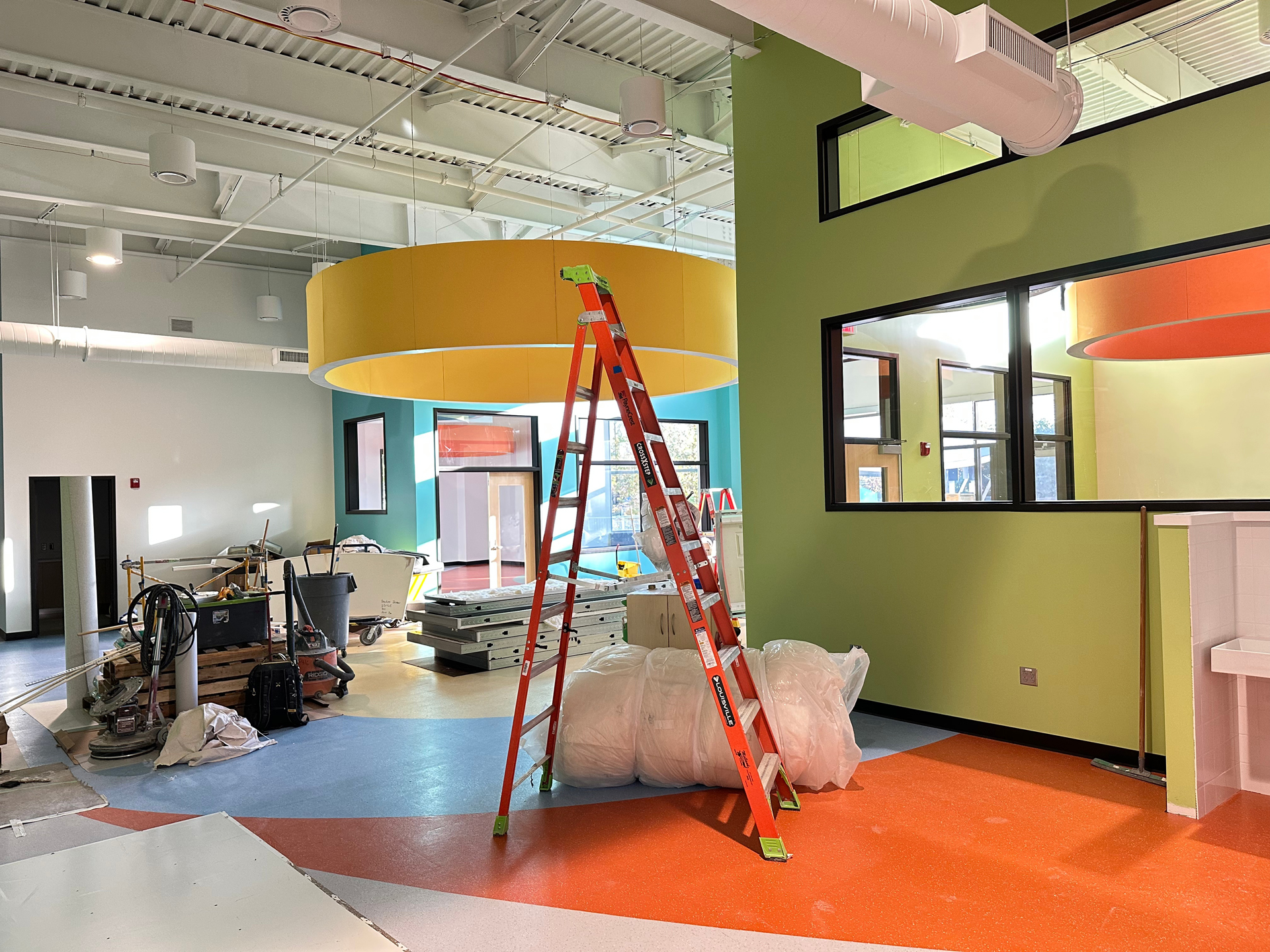
Better Spaces for Art and Play
As part of the renovations, we will expand our therapeutic art capabilities, creating accessible art spaces where children can express themselves creatively.
The therapy spaces are one of my personal favorite features of the building. These colorful spaces where play is seamlessly woven into practices are eye-catching and appealing – not daunting – to kids, motivating them to participate and succeed in their therapeutic goals.
Additionally, we’re instating new permanent play corrals as part of the renovations. These will offer safe, open spaces where multiple children, along with their medical equipment and caregivers, can engage in play, encouraging both socialization and physical activity.
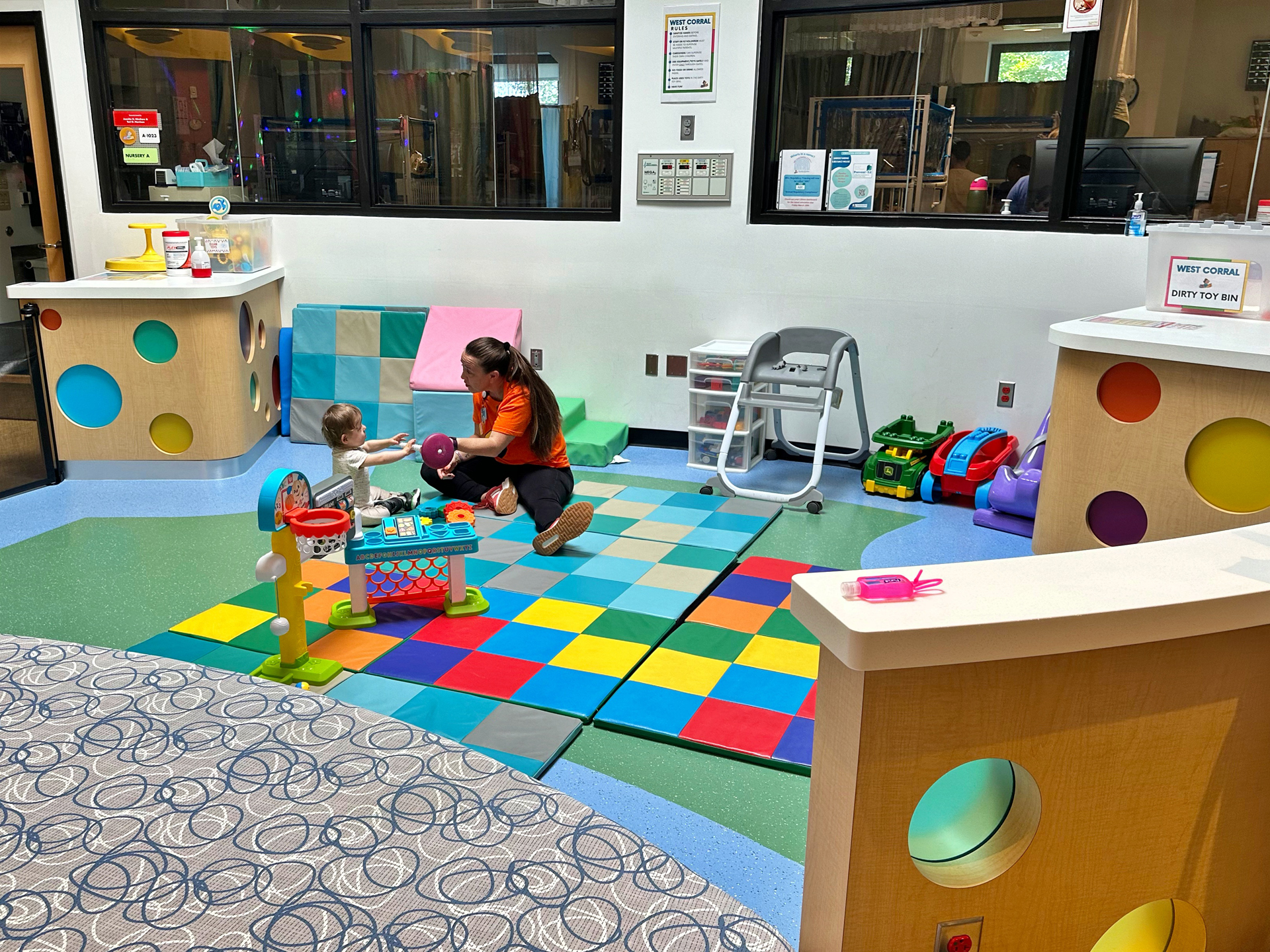
In addition to patient areas, the renovations will upgrade staff facilities, administrative spaces, and energy-efficient designs throughout the hospital, ensuring we have the tools and space needed to provide the highest level of care.
A Legacy of Play and Healing
Founded in Ladue in 1941 by philanthropist Mary Ranken Jordan, the hospital’s original mission was to help children recover from polio and other chronic diseases. As the needs of children with complex medical conditions grew, Ranken Jordan evolved, expanding to meet those demands with a state-of-the-art facility in 2004.
Over the years, Ranken Jordan has become known for our ability to blur the lines between therapy and play, utilizing the healing power of both to help children heal.
Our building – the only pediatric specialty post-acute care hospital in Missouri – now features a variety of play-oriented spaces, including: an accessible rock climbing wall, a putting green, indoor and outdoor playgrounds, a barrier-free sports field, and more.
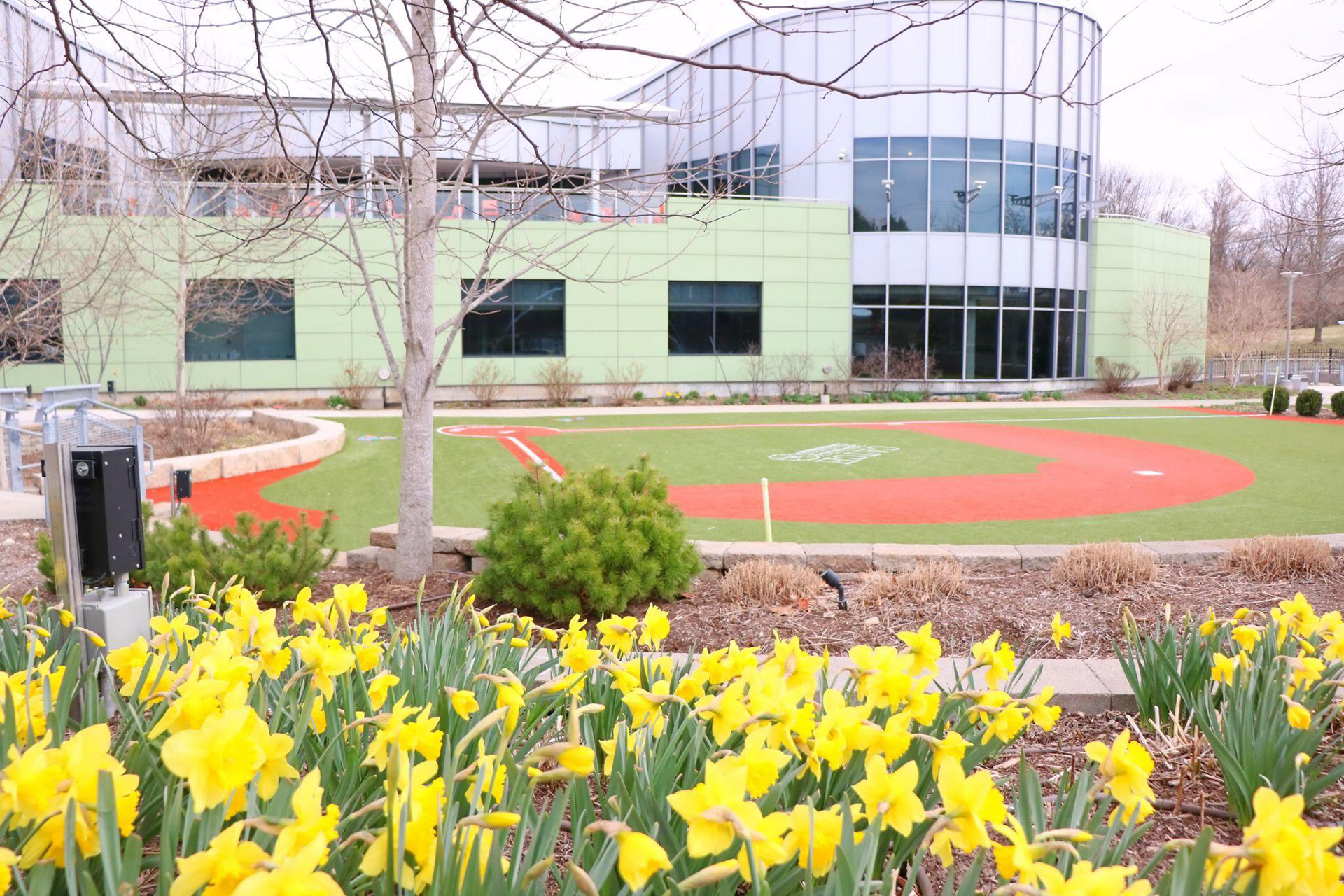
These spaces encourage movement, interaction, and socialization, which are key to the recovery process.
Transforming Care for the Future
20 years ago, we tapped into our collective wisdom and took a huge leap of faith to build this unconventional building.
I’m certain we would not have had such successful outcomes if we hadn’t taken this play-centric approach.
Every day, we see how a playful, well-designed environment helps children heal faster and better.
Our building is an essential part of our fabric and care model, and that is worth celebrating.
E-Newsletter Coming Soon!
Sign up today to subscribe and receive our upcoming e-newsletter.





